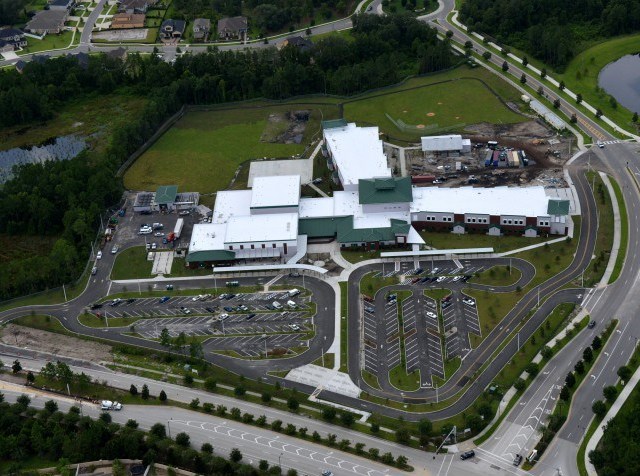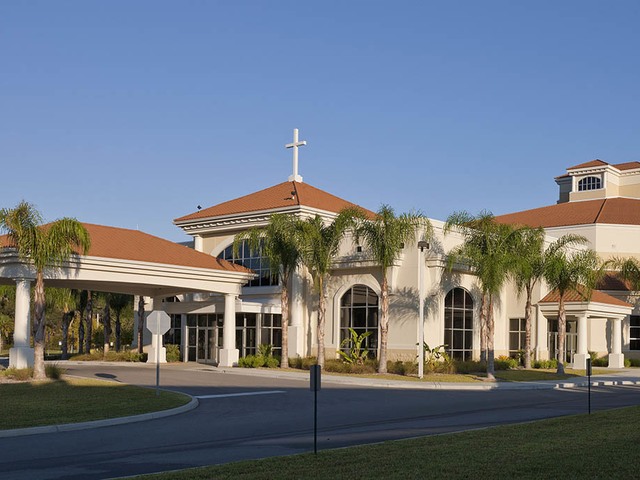
Ormond Beach, Florida
The project entailed the expansion of this religious and educational institution facility. This site was unique with regards to environmental constraints in that portions of the expansion were within the Riparian Habitat Protection Zone (RHPZ) and the County’s Natural Resource Management Area (NRMA). These designations identify additional protection measures for habitats and protected species providing unique nesting and foraging environments. Upon completion of the Environmental Assessment, negotiations for impacts to the RHPZ resulted in Conservation Easements along the Tomoka River within the RHPZ and NRMA. ZCA’s team member, Cobb Cole, provided the legal work required to prepare, draft, negotiate and finalize the Easements.
Palm Coast, Florida
ZCA was the Civil Engineer for the original Flagler/Palm Coast campus in the early 1990’s. ZCA provided design and input on the site improvements for the Master Plan including roadway, parking lot, grading, drainage, water and sanitary sewer.
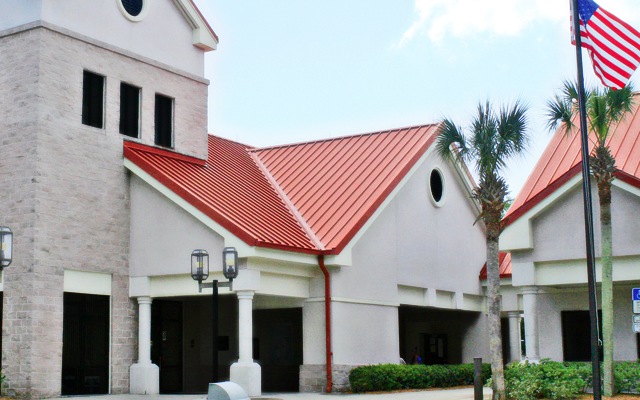
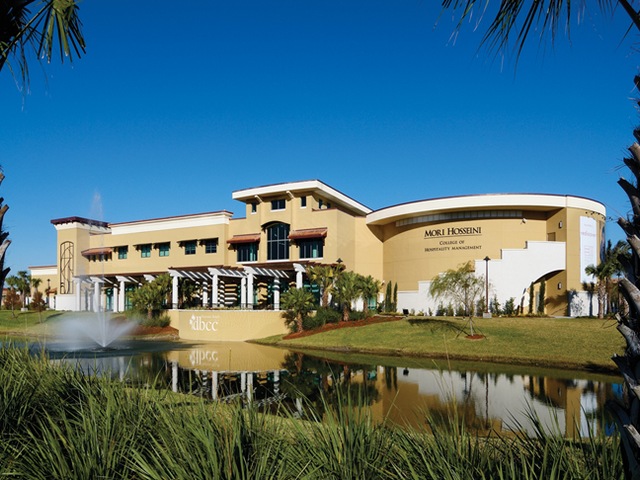
Daytona Beach, Florida
ZCA provided civil engineering and landscape architecture services for this “green design” project. ZCA worked closely with Daytona State College to ensure vehicular and pedestrian traffic was maintained in a safe but workable manner throughout the construction of the facility.
Seminole County, Florida
The ±400 acre Forest Lake PUD consists of the Forest Lake Academy School, the Forest Lake Church, residential sites, commercial sites and conservation/flood plain mitigation acres. The scope of services included the analysis of a ±1,200 acre drainage basin (800 acre off-site, 400 acre on-site) and major flow way through the site.
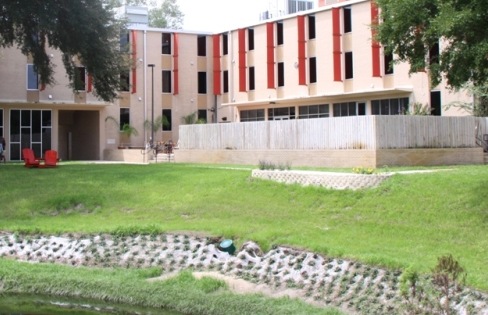
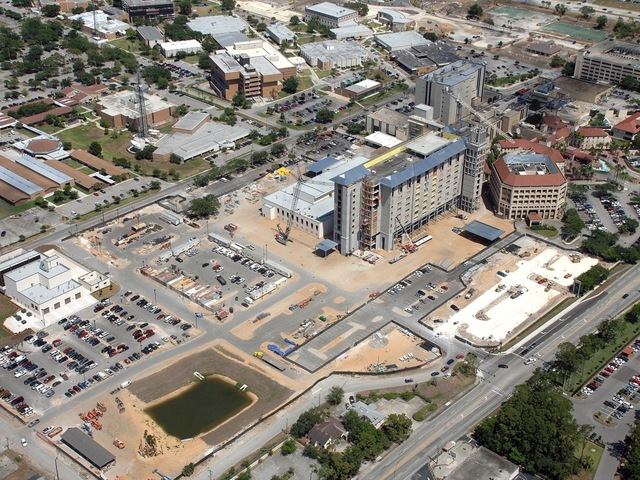
Daytona Beach, Florida
The project was an expansion of the existing Halifax Medical Center located on the northeast corner of Clyde Morris Boulevard and International Speedway Boulevard in Daytona Beach. The overall construction cost of the project is $250,000,000 and included construction of a multi-story tower, central emergency plant, expansion of the emergency department, relocation and design of a new heliport and associated parking areas and site improvements.
Daytona Beach, Florida
ZCA worked with the architect in the development of the overall site master plan for the Mainland High School project. ZCA continued the design process to include full site plan design and permitting for the civil components. These components included the design of new parking areas, roadways, stormwater systems, utilities, athletic fields (football practice, baseball and softball fields are grouped to share future lighting) and offsite roadway improvements. The design documents included the phasing of the project to allow for the existing school to remain in operation while the elements for the new school were being constructed.
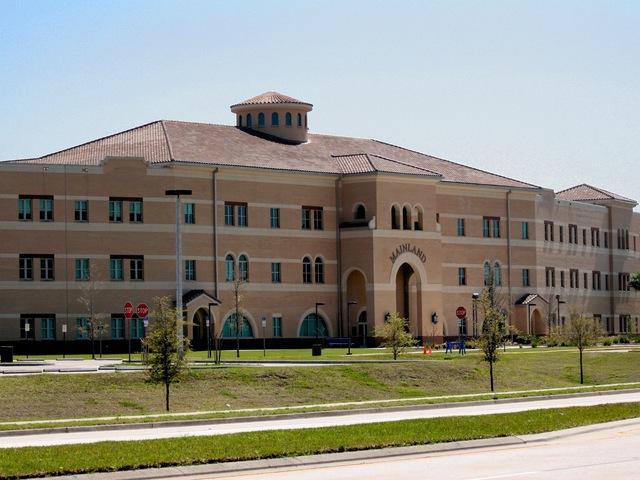
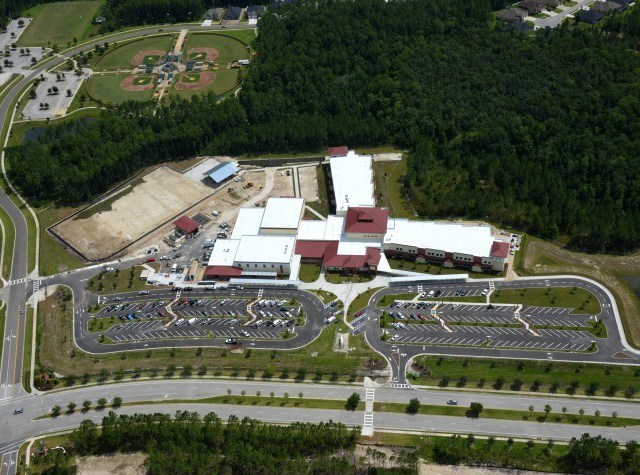
St. Johns County, Florida
The project included construction of a new K-8 school (Grades K-8) located at 475 Longleaf Pine Parkway in Northwest St. Johns County to accommodate approximately 1000 students as a part of the District’s Five Year Building Plan. Classroom areas accommodate groupings of multi-age students using teaching teams, as well as more traditional same-grade groupings. Moveable wall openings between classroom pairs enhance cooperative learning while common areas allow for flexible uses in this updated “house” design concept. This design enables teachers and paraprofessionals to work cooperatively to facilitate learning for students through a variety of activities. The facility also includes state of the art instructional technology.
St. Johns County, Florida
The project site consists of an approximately 157,000 SF prototype building with two story classroom wings, Gymnasium, Multi-purpose Room, Kitchen and Media Center with associated parent pick up and drop off and staff parking. Located at 105 Greenleaf Drive in Northeast St. Johns County, the school accommodates approximately 1000 students and is a part of the District’s Five Year Building Plan. Classroom areas accommodate groupings of multi-age students using teaching teams, as well as more traditional same-grade groupings. Moveable wall openings between classroom pairs will enhance cooperative learning while common areas will allow for flexible uses in this updated “house” design concept. This design enables teachers and paraprofessionals to work cooperatively to facilitate learning for students through a variety of activities. The facility also includes state of the art instructional technology, a separate bus entrance with student drop off and pick up, and a central energy plant with service court yard and a private lift station are part of the utility elements associated with the project. Complete sports field, baseball diamond and basketball courts with associated PE pavilion all comprise this new project.
